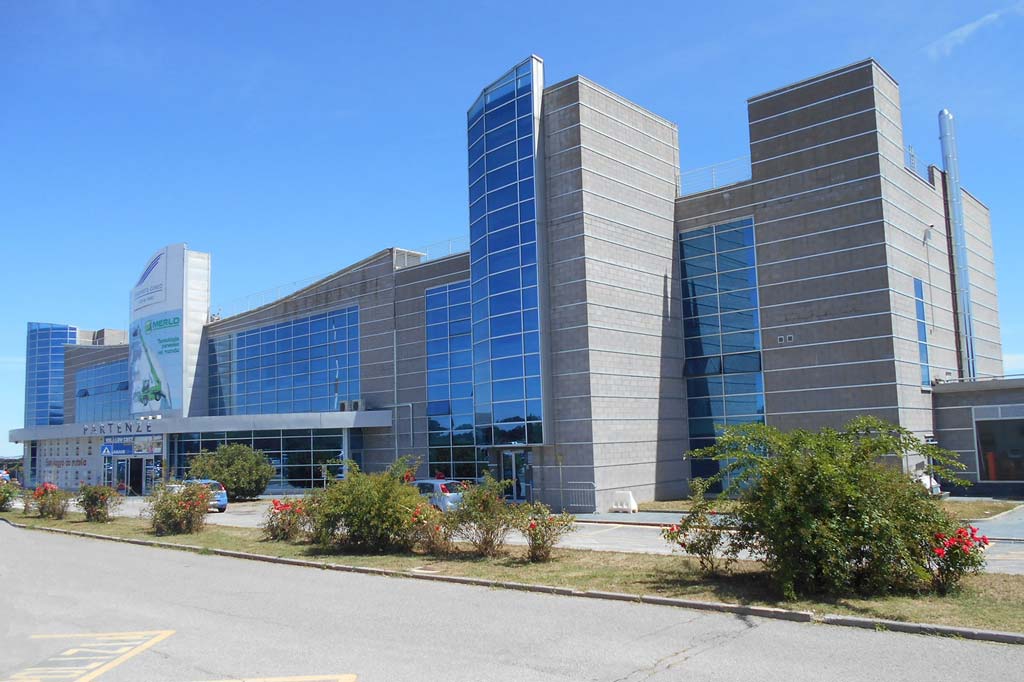Committente: G.E.A.C. S.p.a. Address: Strada Regionale 20, n.1 12038 Levaldigi (Cuneo), Italy
Periodo di Svolgimento: 1999 - 2003
Opera Intervento:
Terminal refurbishment and enhancement
Prestazioni professionali svolte:
Preliminary, final and detailed design.
Works supervision.
Safety overseeing
Importo dei lavori: € 8.694.701,00
Cuneo Levaldigi “Torino Olimpica” (ICAO: LIMZ)

Cuneo’s passenger terminal needed deep refurbishment and enhancement after a violent fire destroyed part of the old building, including the control tower situated on the rooftop.
The project consisted of the demolition of the damaged parts of the building, the construction of two new wings (on the right and on the left of the building ), enlargement of the building by adding a new level (from two levels to three) and the unification and renewal of the entire building in a new architectonic shape.
The main issue was that the passenger terminal had to function during the building work and at the same time, allow usual passenger and operator activities to continue in a regular way.
At the end of works the building was 90 m in length and 27 m large on three levels.
The building structure is in steel, columns and beams, with a HiBond slab system. This kind of structure enabled the new building to be completed in a short time and to work close to the areas open to passengers.
The external walls of the building are in glazed curtain wall and cavity wall (for insulation/to insulate the wall).
The exterior of the hollow cavity wall is in grey Leca Blocks with aluminum profiles along the lines of bricks and in continuation with the lines of the curtain wall frames.
The contrast between the rough surfaces of the wall and the metallic lines of aluminum are one of the most interesting characteristics of this architecture.
Blue insulated glazing and surfaces in alucobond complete the building design.