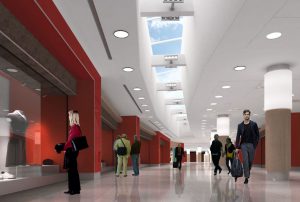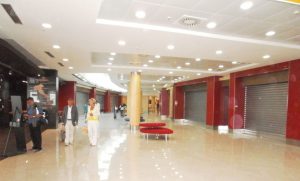Committente: Ge.S.A.C. Spa Address: Aeroporto di Capodichino 80144 Napoli, Italy
Periodo di Svolgimento: 2010 - 2011
Opera Intervento:
Preliminary, and detailed design fit up new retail area.
Prestazioni professionali svolte:
Architectural, HVAC, sanitary ,fire fighting , IT nets and electrical systems design.
Civil works supervision.
Design safety overseeing.
Importo dei lavori: € 2.208.795,70
Capodichino “Ugo Niutta” (ICAO: LIRN)
- Render di progetto dell’Area Commerciale
- Area Commerciale Lavori terminati
Napoli Capodichino Airport, one of the most important airports in southern Italy, has been enlarged, renewed and enhanced in all its parts in the last ten years.
This renovation project is still running today, with an extension of the arrivals area on the south west side, on which TE2C is working.
The design presented here regarded the retail area in the departures lounge and was developed gradually, in a few steps.
The project concerned a complete review of the retail area layout, its architectural design, the complete replacement of the HVAC and electrical systems (lighting and power), sound system, FIDS, etc.
The architectural design was articulated in a sequence according to the intersections and crossing lines of the different alignment s of the portals.
Different materials, such as red CPL decorative laminate, wooden panels and pillar s covering, stainless steel for the skirting board.
Special care was given to the design of the pillar s covering which in some places becomes a lighting system.
In these cases, smooth Lexan (polycarbonate) was used to create circular sectors and a diffuse light effect.
In some zones of the retail areas, natural light enters deeply into the building thanks to a skylight along the corridor.
The electrical system was built using busway systems to simplify the execution of works and to have a flexible system, ready for future improvements or changes.
False ceilings are built in different materials, perforated aluminum and plasterboard. White is the predominant color to maximize the brightness of spaces.

