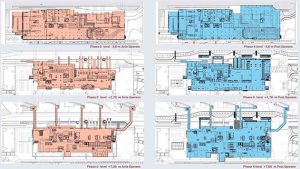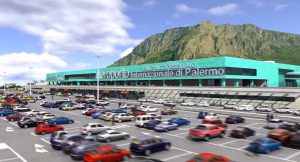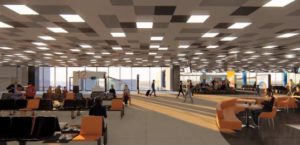Committente: GES.A.P. SpA - Società di Gestione Aeroporto di Palermo
Periodo di Svolgimento: 2015 - 2016
Opera Intervento:
Enlargement of passenger terminal
Prestazioni professionali svolte:
Final design for integrated contract and Safety and Coordination Plan.
Importo dei lavori: € 35.032.106,23
Palermo Punta Raisi “Falcone e Borsellino” (ICAO: LICJ)
The Preliminary Project on the basis of which this Final Project was drawn up, refers to the “New Scenario 2020” relating to the reconsideration, which took place in 2014, of the planning documents that GES.A.P. had submitted when defining the ENAC-GES.A.P. together with the related Plan and which had led to the drafting of a first Preliminary Project, drawn up by Compagnia del Progetto Srl, which provided for wider-ranging interventions.
Starting from a new evaluation of the forecasts previously developed and according to the evolution of the recorded air traffic, as well as the projection of it in the short and medium term, a reduction was made in the scope of the interventions initially envisaged by the “Scenario 2020” which led to the definition of the demand framework outlined precisely in the “New 2020 Scenario”. These premises led to the preparation of a second Preliminary Project, the one on the basis of which the tender procedure for the assignment of the Design carried out with this Final Project was carried out.
The need for seismic adaptation of the building has also made indispensable, in recent years, a specific structural design at executive level, which “commands” on numerous aspects, including the functional ones of the airport.
Some of the consolidation or expansion works have already been carried out and, at the time of the drafting of the Final Project, parts of the building that had just been consolidated and already undergoing architectural restyling and others that were part of the construction of the 1970s coexisted in the terminal.
The building as a whole has a length of just under 300 m and a depth of approx. 75 m, organized on 3 functional levels. The Aeropax is equipped with 5 boarding bridges.
The BHS is located in the basement which is separated from the aircraft apron by a deep “trench” where the service road runs directly to the systems and to the handling of hold baggage. On the ground floor, the connection between the building and the square is currently made by means of external connecting walkways that climb over the basement trench. Plan
the first of the departures level is served by a viability at high altitude, on a viaduct, which runs along the entire front of the building.
The Project, in a nutshell, therefore provided for an articulated set of civil, structural and plant engineering works necessary to confer a new and different set-up of the current passenger terminal aimed at:
- adapt the building to the anti-seismic regulations according to the binding criteria already established by the executive consolidation project with typologies and chronology of interventions and “leopard spot” localization, with high contemporaneity both at the individual levels and at the different floors;
- to restructure the Terminal both from a functional and architectural point of view, adapting it to the needs outlined in the “New 2020 Scenario”;
- insert the structural interventions necessary for the functional adjustment (floor opening and closing, stairs insertion, etc.);
- implement the fire-fighting water system and, more generally, the fire prevention system according to the new airport layout;
- implement the plant networks (electrical and special systems, water, air conditioning) according to the new terminal configuration;
- accompany the building with some ancillary works such as pedestrian ramps, bridges connecting to the aircraft apron etc. (which also required the structural design of new elements) to ensure the full functionality of the building in the final structure;
- to unify the terminal from an architectural point of view, both for the exteriors and the interiors, guaranteeing a formal homogeneity in compliance with what was approved by the Contracting Authority during the Preliminary Project and with what has been carried out in some interventions already planned and, in part, places in being;
- adapt the rooms to the new configuration of the BHS system;
- adapt the ramp traffic and create a new access ramp to the basement.
The planned interventions are punctual and widespread and therefore invest the Airport in its entirety, albeit with a chronological sequence that will cover the building in parts, simultaneously involving different areas on different floors, without ever investing entire functional areas of it.
The designed works, in fact, must be carried out according to a very precise temporal scan that arises from different orders of needs:
- succession of consolidation interventions which, in order to guarantee correct anti-seismic behavior during the various transitional phases of the works, must be carried out according to a sequence precisely defined by the Seismic Adjustment Structural Executive Project and documented in the project documents;
- need to constantly keep the airport in operation, guaranteeing:
ü sufficient and adequate levels of passenger service – LOS (as an acronym for Level Of Service according to international regulations) during all work phases;
ü the levels of security required by the relevant bodies (competent ministries and international legislation);
ü adequate levels of airport safety;
- compliance with the approved Financial Plan that GES.A.P. presented to ENAC as the concessionaire for the management of the “Falcone e Borsellino” airport of Palermo Punta Raisi.
The set of structural, plant and architectural interventions, which also includes the construction of some appendices (such as ramps and piers), leads to a set in which the extensions are all physically and functionally connected to each other making up the new Passenger Terminal as a whole .
- Ante e Post Operam
- Render degli esterni – Gesap Image
- Render degli interni – Gesap Image
- Render degli interni – Gesap Image



